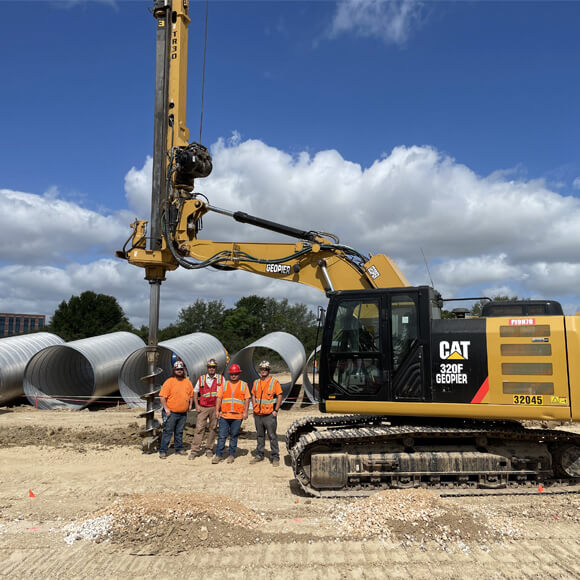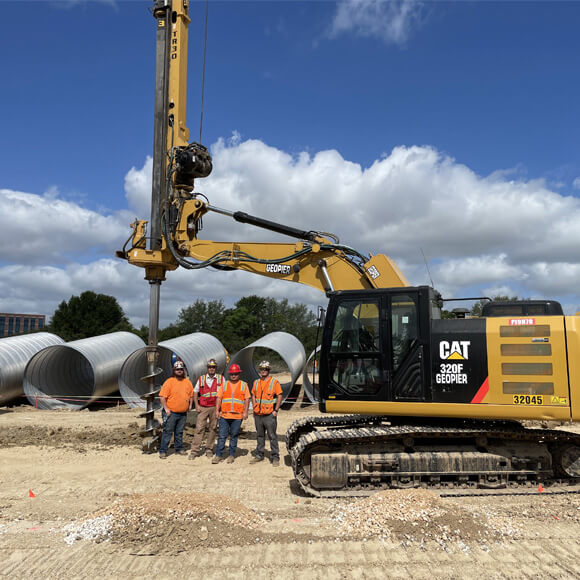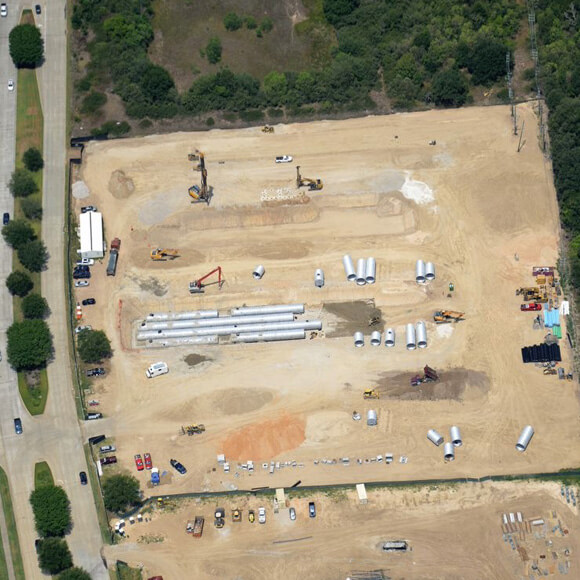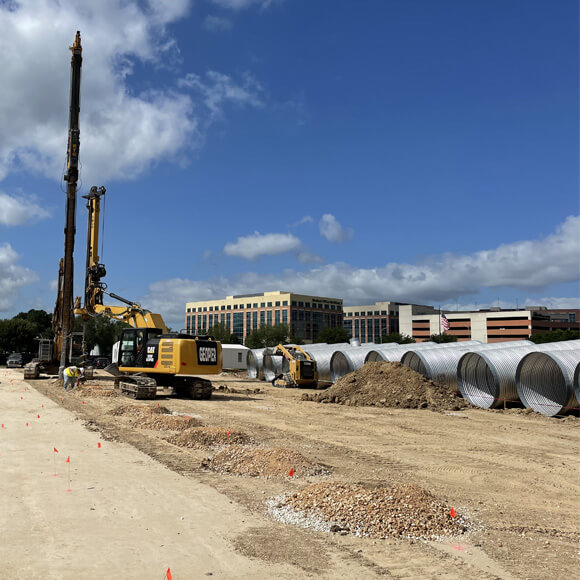
Resia Ten Oaks High-Rise
The Geopier X1® System Supports a 12-Story Residential Structure with Parking Garage.
- Owner: Resia
- General Contractor: Resia
- Geotechnical Engineer: Riner Engineering
- Structural Engineer: SCA Engineers
The Resia Ten Oaks development consists of four new structures, including three identical 12-story residential buildings and one standalone 6-level parking garage (column loads up to 2,500 kips!). The primary challenge on this project was developing an economical foundation solution to support the heavy column loads without causing excessive settlements. The second challenge was to develop a foundation system that would allow for the use of a high-volume stormwater network between each of the residential buildings. Lastly, the project team needed an economical solution to support the tower crane in the limited space between the proposed structures.
The soil conditions generally consist of a few feet of undocumented fill soils underlain by interbedded layers of sandy clay (CL), fat clay (CH), and silty/clayey sands (SM, and SC) to depths of 80+ ft. The marginal soils were typically encountered to depths of about 20 feet below existing grade, quickly becoming hard/dense at greater depths.
Geopier® developed an engineered solution that addressed all of the project challenges noted above. The solution consisted of installing 1,700+ Geopier X1® piers to depths in the range of 10 to 20 feet below existing grade to reinforce the marginal bearing soils and allow for design bearing pressures of 8 ksf. This design bearing pressure allowed for smaller footings, which saved on project cost and allowed the stormwater network to be installed between the buildings. Geopier’s solution also allowed the tower crane to be supported on a smaller mat that fit between the buildings and the stormwater network.


