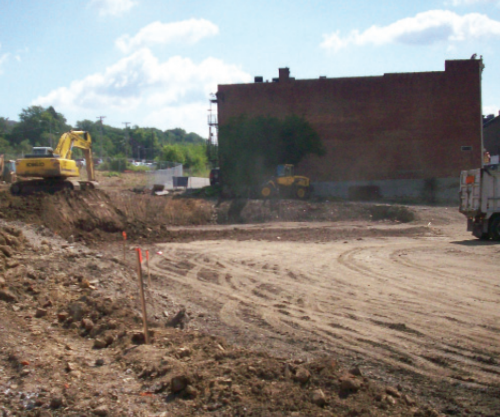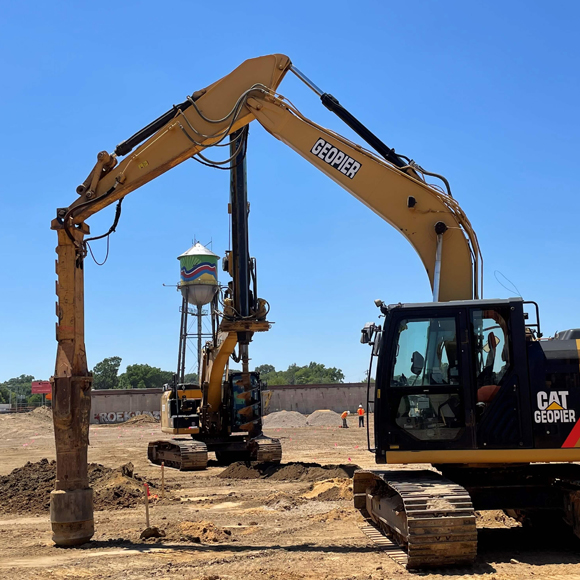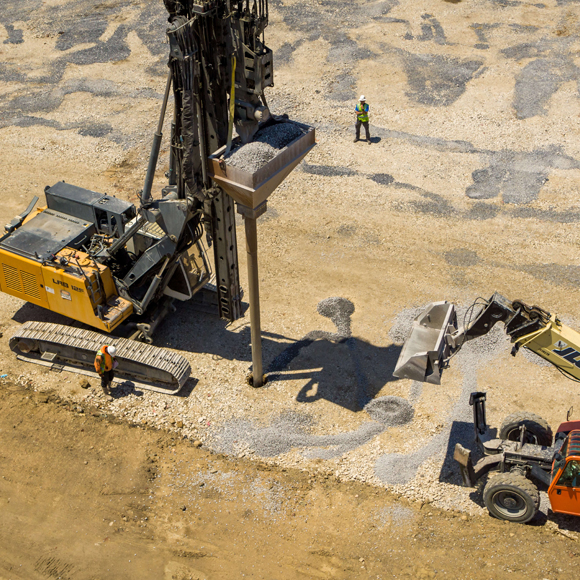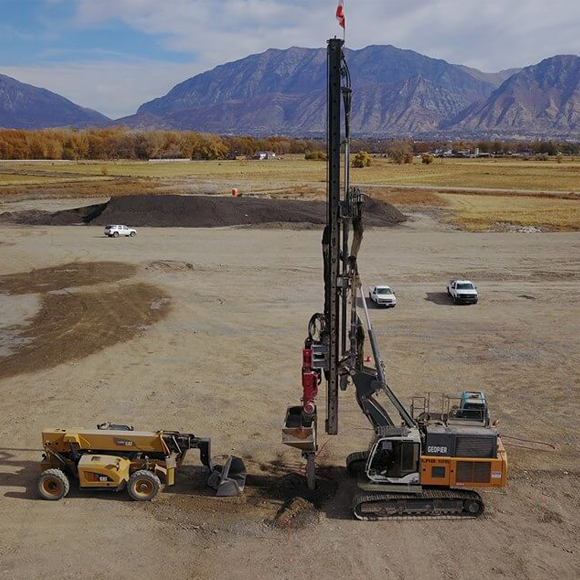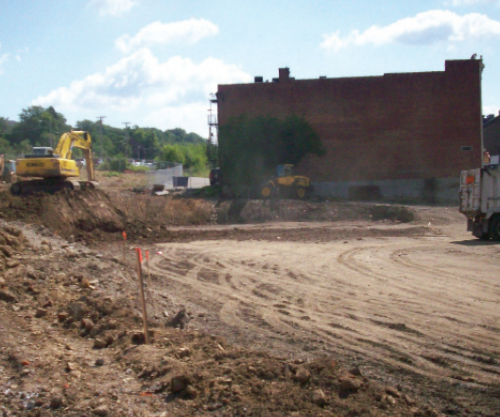
Pittsburgh Penguins Arena
Both GP3® and Impact® systems were installed as the Intermediate Foundation® solution for this project to limit total and differential settlement.
- Owner: Sports & Exhibition Authority of Pittsburgh
- Geotechnical Engineer: Geo Mechanics, Inc.
- Structural Engineer: Thornton Tomasetti Group
- General Contractor: Noralco Corporation
- Geopier Installer: GeoConstructors, Inc.
- Geopier Designer: GeoStructures, Inc.
This project consisted of a construction of a 720,000 square foot, 6-story, metal- and glass-clad oval-shaped arena with an estimated seating capacity of 18,000.
Subsurface conditions consisted of at least 10 feet to nearly 35 feet of highly variable fill, consisting predominantly of very loose to dense rock fragments with concrete, brick, slag, coal, glass, wood, and sand, but also containing areas and pockets of very soft to stiff sandy and silty clay. Below the fill, alluvial deposits (soft silts and clays and loose to medium dense silty sands and gravels) were encountered in the southernmost portion of the site, underlain by very soft to very stiff residual clay underlain by bedrock. Groundwater was encountered at depths in the fill typically ranging from Elevation 785 feet to Elevation 765 feet.
This project implemented both the Geopier GP3® and the Impact® systems as the Intermediate Foundation® solution. Over 1200 Rammed Aggregate Pier® elements were installed to support column loads that ranged from 200 to 1,700 kips and to limit total and differential settlement.

