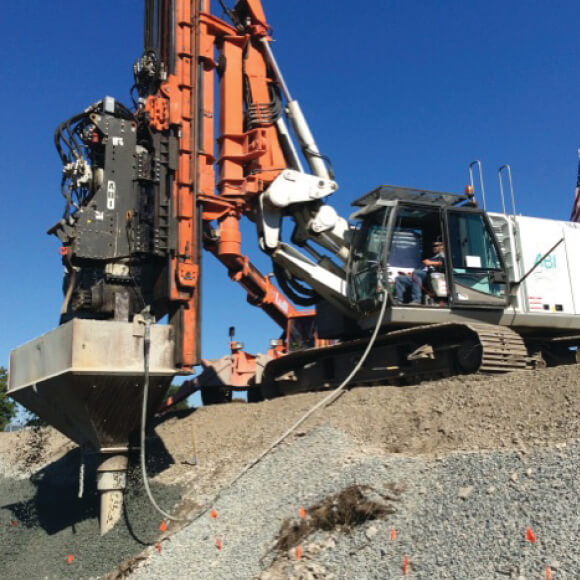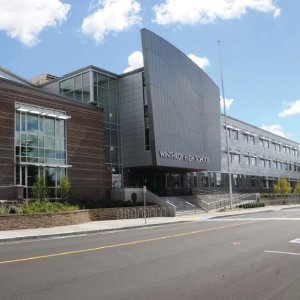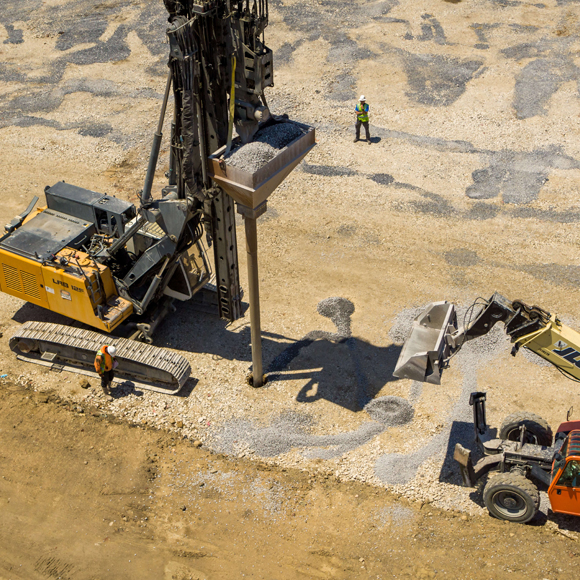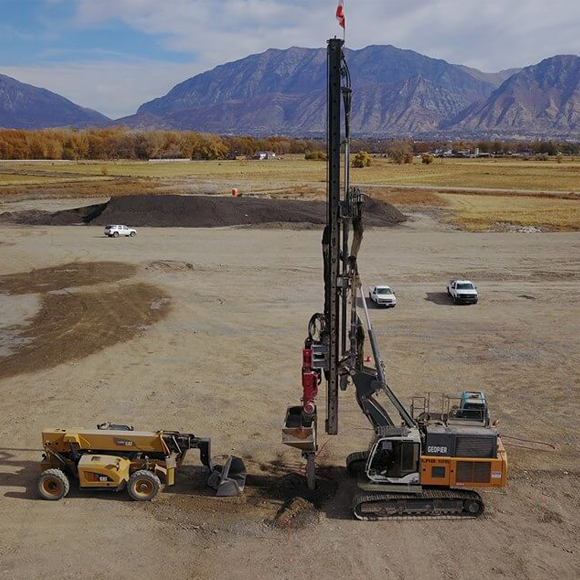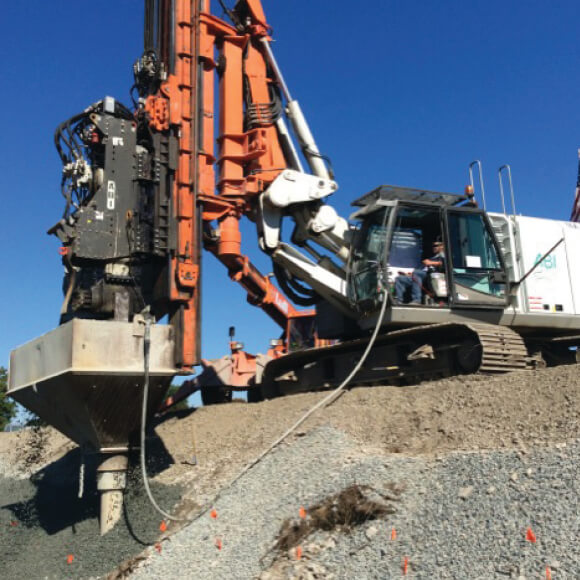
Winthrop Middle/High School
The Geopier Impact® system provided footing and slab support for a 200,000 square foot middle/high school using both Rammed Aggregate Pier® and rigid inclusion technology
- Owner: Winthrop, MA Public Schools
- General Contractor: Gilbane Building Company
- Geotechnical Engineer: McPhail Associates
- Structural Engineer: Foley Buhl Roberts & Associates, Inc.
Winthrop Middle/High School is approximately 200,000 square foot, steel framed building designed to serve 970 students. The 3-story building has shared core facilities such as gym, auditorium and blackbox theater.
Subsurface conditions at the site consisted of up to 4 to 10 feet of loose sand, gravel and cinder fill underlain by up to 8.5 feet of organic marine silt, followed by a stiff to hard clay crust which becomes very stiff to stiff with increasing depth. Dense sand and gravel were encountered near a depth of 85 feet.
Due to the 9 feet of organic Marine silt, the site presented challenges that required over 1,000 Grouted Impact® pier elements and 700 Impact® Rammed Aggregate Pier® (RAP) elements to be installed to depths up to 20 feet beneath finish grade. By improving the soil, Geopier was able to increase the allowable bearing pressure and limit the amount of anticipated settlement with long term post-construction total and differential settlements to be less than 1-inch and 1/2 -inch. The Geopier solution was verified with a modulus test during production that confirmed the installed piers would perform as designed.

