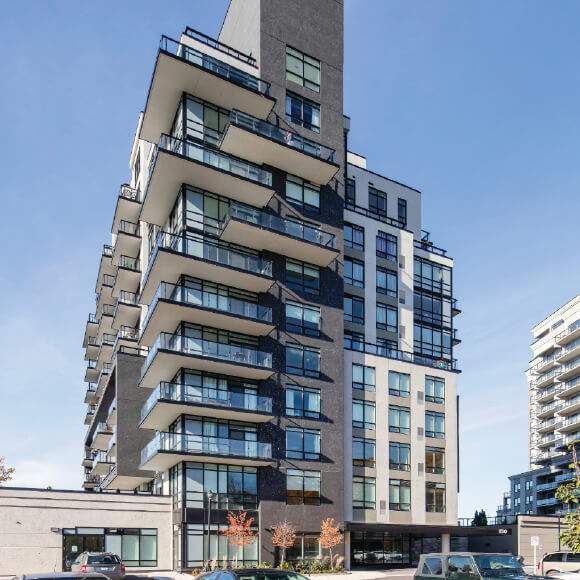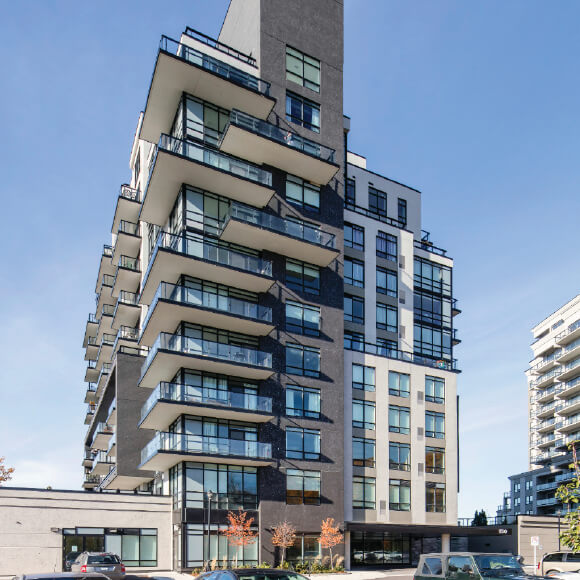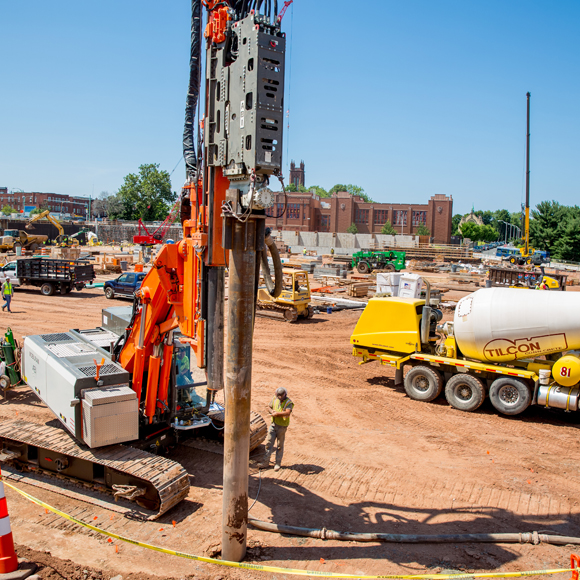
Grand Condominiums
The Geopier GeoConcrete® system was selected for its cost, speed of installation, and ability to provide high bearing capacity footing support
- General Contractor: Reid & DeLeye Ltd.
- Geotechnical Engineer: Chung & Vander Doelen Engineering Ltd.
- Structural Engineer: Stephenson Engineering Ltd.
The Grand, Phase 2 is a 12-story condominium structure with two levels of below grade parking situated on the banks of the Grand River in Cambridge, Ontario.
The soil conditions consisted of 7 to 18 feet (2 to 5.5 meters) of very loose to compact sandy silt (ML) fill underlain by very loose to loose sandy silt to silt (ML) soils with trace to frequent organics to a depth of 20 to 27 feet (6 to 8 meters). This fill/organic silt was underlain by a compact to very dense sand and gravel deposit. Ground water was consistent with the level of the adjacent river at a depth of about 7 to 22 feet (5 to 7 meters) from the existing grade.
The project team required a cost-effective foundation solution that could be installed with minimal delays to the project schedule. Based on the highly compressible nature of the soil profile, the geotechnical engineer recommended that the structure be founded on a deep foundation system. However, due to installation difficulties and schedule delays of helical piles during Phase 1 of The Grand development there were additional concerns for the project schedule.
Ultimately, the Geopier GeoConcrete® Column system was selected for its cost, speed of installation, and ability to provide for high bearing capacity footing support. The foundations of this structure were subject to column loads of up to 1500 kips (6,675 kN), wall loads of up to 7 kips/ft (100 kN/m), and mat pressures of up to 8 ksf (380 kPa). The Geopier GeoConcrete System was designed to limit total settlements to less than 1 inch and differential settlements to less than ¾ inches. Installation of the Geopier elements was conducted from just above the bottom of footing elevation. The result of the full scale load test completed on site showed less than 0.18 inches (4.5 mm) of deflection at the maximum design load.


.jpg?lang=en-US&ext=.jpg)